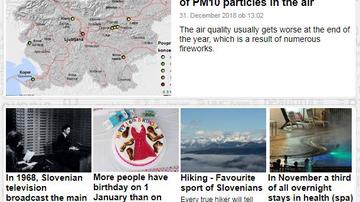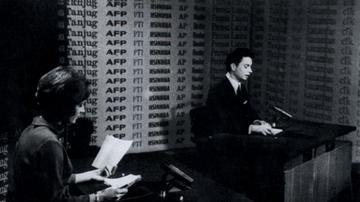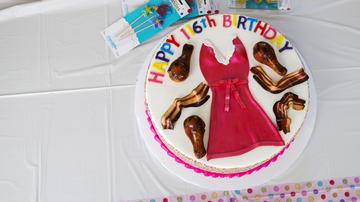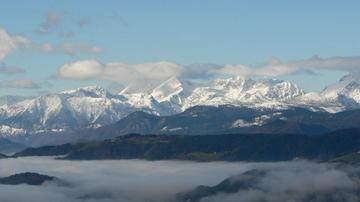





The Slovenian capital of Ljubljana undoubtedly owes a great deal to the cosmopolitan touch of Fabiani and the acumen of Ivan Hribar, who became Mayor of Ljubljana in 1896, a year after a devastating earthquake.
Hribar had a clear vision how to create a modern city. And he chose Fabiani. After the great earthquake the city needed thorough reconstruction, and although Fabiani’s urban plan was only partly realised, it became the framework for the development of the city.
The last building designed by Fabiani to be constructed in Ljubljana was the Jakopič Pavilion built in 1908, the first modern art gallery in Slovenia, which was pulled down in the early 1960s, when the architect visited Ljubljana for the last time on the occasion of receiving an award for his contributions to urbanism and architecture. The first contract awarded to Fabiani in Ljubljana was for the city’s workhouse, or almshouse, in Japljeva Street (from 1901), currently the location of the Gastroenterology Department of the Ljubljana University Medical Centre. Quite the opposite of this nowadays somewhat neglected building is a green building located at the corner of Prešernova and Šubičeva Streets (an additional building designed according to Koch’s plans was subsequently constructed), known by the public as Mladika, which is currently the seat of the Ministry of Foreign Affairs. In accordance with an order issued by the city, Fabiani designed the building in 1906 as a secondary school for girls, and at the turn of the millennium it was completely renovated following the plans of architect Jurij Kobej, while maintaining regard for its historical value. In Ljubljana, the following palaces are worth mentioning: Krisper House and Bamberg House in Miklošičeva Street and Hribar House in Tavčarjeva Street.
He ranked rotundas and pavilions as amongst his best works
Fabiani also carried out minor works such as placing the monument to Prešeren on the eponymous square, for which he additionally designed the base; he also designed Miklošič Park in front of the current Supreme Court. Among his best works, he cited the rotundas and many pavilions which he was either directly commissioned to design or the commissions he was awarded following competitions and which were sometimes erected for only a month.
He designed the Narodni dom (National Hall) in Trieste, which was intended for the economic, political, cultural and sports activities of Slovenians in Trieste. In Gorizia he designed the Trgovski dom (Commercial House) building devoted to the same purposes. Completely different from other houses, the Bartoli House on Borzni trg (Stock Exchange Square) in Trieste is considered one the best examples of a Viennese Secession building in the city. The Bartoli House considerably deviates from Fabiani’s principles since he respected the traditions of the local architecture and seemingly followed the examples of other richly decorated palaces in Trieste.
It is hard to define Fabiani’s style. In general, his style is not Secessionist, even though he used its elements, and he continued to draw inspiration from history and local traditions, considering functionality and technical perfection to be priorities.
The Ferrari Villa and Garden in Štanjel
Fabiani’s opus also includes the Ferrari Villa and FerrariGarden in Štanjel, situated in the vicinity of his birth village of Kobdilj. In the 19th Century, the Fabiani family owned the ŠtanjelCastle and the architect identified with the location so much that between 1929-1935, in part with his own money, he reconstructed and renovated the castle into a municipal centre comprising the seat of the mayor, an elementary school, a nursery school, a cinema hall, and an outpatient clinic. It was only after the reconstruction of the castle that he became the mayor of the village. Even more intensely, Fabiani was attracted by a villa renovation project for Enrico Ferrari, a doctor from Trieste. With the project he financially burdened his whole family and finally fell out with them. He connected some empty houses in the medieval town wall and renovated them into a prestigious holiday villa with a park. During summer, Ferrari’s patients from Trieste were expected to stay there to improve their health. With the castle and villa, Fabiani wished to revive the village in a period when people were already leaving the countryside.
His work was never as comprehensively assessed as was Plečnik’s work. The main reason were the perceptions regarding his national identity and political affiliation because all his life he worked in a nationally mixed and multicultural environment.
Since he supported Slovenian artists, the Austro-Hungarian authorities considered him Slovenian, but nowadays, to Austrians, he is an important part of Austro-Hungarian history. Owing to his connections with the Imperial Court in Vienna and his ancestry, the Italian authorities took him to be partially Slovenian and partially Austrian, while in Ljubljana he was considered to be Italian because he had cooperated with the occupation authorities. In recent years, the awareness that this great architect was most of all a Slovenian has increasingly predominated and this belief continues to be strengthened by the events organised in the Year of Fabiani, when we celebrate the 150th anniversary of his birth.
Biography
Architect Maks Fabiani was born in 1865 in Kobdilj near Štanjel as the twelfth of fourteen children born to the landowner Anton Fabiani and Charlotte von Kofler, a Triestine aristocrat of German origin. He attended elementary school in Štanjel, and secondary school in Ljubljana. During the period 1882-1887 he attended the Vienna Polytechnic Institute, Department of Architecture. Prior to graduating, he worked as an assistant to Prof. Richard Edler von Löwe at the Graz Polytechnic Institute, Department of Architecture. He graduated in February 1892. Between March and August 1892 he was employed as an architect at the Civil Engineering Department of the Ministry of the Interior. In the same year he won the Carlo Ghega scholarship of the Austrian Association of Engineers and Architects (ÖIAV). The scholarship enabled him to undertake study trips to Italy, Greece, Turkey, Asia Minor and a number of northern European countries. At the invitation of the architect Otto Wagner, Fabiani worked two years in his studio and participated in the creation of Wagner’s famous work Modern Architecture (1895). In 1896 he opened his own studio in Vienna, which was in operation until 1917. He became an assistant at the Department of Composition at the TechnicalUniversity in Vienna under Professor Karl König (1896-1910). On 12 November 1902, at the TechnicalUniversity in Vienna, he obtained a doctorate in the field of urban planning for the urban plans of Ljubljana and Bielsko. He became a personal adviser to Archduke Franz Ferdinand. On 1 December 1910 he was appointed Associate Professor of Ornamentation and Interior Design at the TechnicalUniversity in Vienna.
This period is considered to be the peak of Fabiani’s career. He won prestigious projects: in 1898 he erected the Pavilion of Three Commissions at the exhibition celebrating the 50th anniversary of the reign of Franz Josef; in 1900 at the World Exhibition in Paris he received the Grand Prix for his arrangement of the reception room of the Austrian Pavilion; in 1906 he was appointed the Head Architect of the Imperial-Royal Exhibition in London; he designed a villa for Franz Ferdinand, heir to the throne, on the Brioni Islands and assisted in the renovation of Konopište Castle; he was a founding member of the Austrian Architects Association (1904) and the President of the Austrian Chamber of Engineers and Architects (1904-1907), a corresponding member of the Urania Society, etc. He received many important recognitions.
In 1917 he was appointed Professor of Architectural Composition at the TechnicalUniversity in Vienna and held the Chair of Architecture.
In December 1917 he left for Gorizia, where he was employed in the Office for the Reconstruction of Gorizia and Gradisca d'Isonzo (Gradišče ob Soči ). He was a leading architect and urbanist in the reconstruction of the Gorizia area, the Isonzo river basin, and the Karst area. In 1918 he opened his own studio in Vienna, which was in operation until 1962.
At the beginning of 1919 he refused an invitation to continue his work as professor at the Technical University in Vienna. In 1920 he was offered a teaching position at the newly established Department of Architecture at the Technical Faculty of the University of Ljubljana; however, he refused this invitation, too. In the same year, the Italian authorities dismissed him from the Office for Reconstruction in Gorizia. Since there was a lack of experts he continued with his work; however, he did not sign his plans. Between 1919 and 1925 he lectured on the history of art at at the Lyceum Viktor Emanuel III in Gorizia. He was appointed to the Commission for Church Art in the Gorizia region and was also an honorary inspector of fine arts. He was the mayor of Štanjel in the period 1935-1945. He moved to Gorizia in 1947. In 1952, on the occasion of the 50th anniversary of his doctorate in technical sciences, he was awarded a golden doctorate by the University of Vienna. He died in 1962 in Gorizia and was temporarily buried there. In February 1984 his remains were transferred to the small graveyard dedicated to Saint Gregory in Kobdilj.

































































