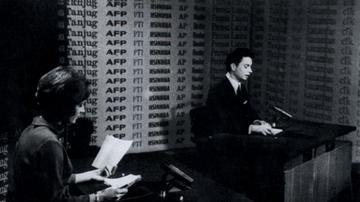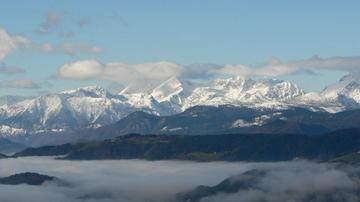

Architect Jure Kotnik was the only architect from Slovenia to win a Europe 40 Under 40 award for emerging European architects.
The award was given to him for three projects: two daycare centers, Kekec and Ajda, and Forma Vila, a family home with a steel façade overlooking the town of Ravne na Koroškem. Forma Vila set new standards for architecture in the region of Carinthia (Koroška).
Cantilevered volumes were a must
In response to the question of whether he intentionally designed a building with a quirky façade, Kotnik said: “I’m a functionalist rather than a formalist. I had to take several things into consideration when I designed Forma Vila. The villa is located on the edge of a hill. Had we built a double-pitched roof, we wouldn’t have had enough space for a garden. The owners wanted a house that’s different. I also knew that the investor was a design buff and a member of the local chapter of Forma Viva, so the design and the materials we used for the house were inspired by those sculptures, including the two sculptures near the house.” All of this inspired Jure Kotnik and his two co-workers, Andrej Kotnik and Črt Čučko, to dig into the hill and design an eye-catching house with cantilevered volumes.
Lightness in the air
The detached house has a dynamic design that is reminiscent of nautical architecture: the large wooden terraces look like ship decks, and the glass deck railings look like those on a yacht. However, their intention was not to build a yacht but a house. The villa is in an area previously occupied only by air. In order to reduce its weight, only the foundation is made of concrete and cinder blocks. The rest of the house is made of wood, and the façade is made of steel – a nod to the town’s steel industry.

































































