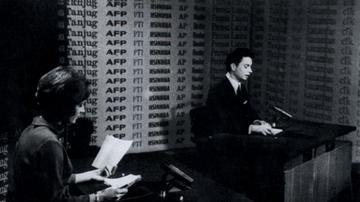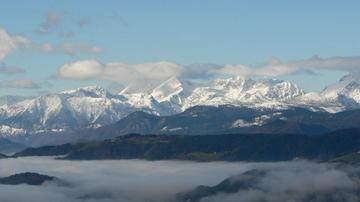To commemorate the 105th anniversary of Mihevc’s birth, the Beletrina publishing house has issued a monography that gives the first comprehensive overview of his rich architectural oeuvre, which gave the Slovenian coast its regional identity.
Rise of tourism in new Yugoslavia
Twenty years after the Second World War the new Yugoslavia saw a rise in tourism. In 1967 an urban plan was made for the “port of roses”, i.e. Portorož. The concept was supposed to be simple. The buildings should not be constructed so close at to touch and should not exceed the height of the old Palace Hostel. Portorož should retain the character of a garden-like tourist town. In accordance with these guidelines, nine tower-shaped hotels were built and formed the panorama of the so-called “new Portorož”.
Hotels Riviera, Slovenia, the new Palace and hotel annexes Jadranka, Apollo, Mirna, Neptun, the renovation of the swimming pool complex with two commercial buildings, a beach pavilion, coffee shops and restaurants with terraces and dance floors were all a product of Mihevc’s vision coming true, prompting the emergence of regional modernism on the Slovenian coast. The town centre of Portorož became distinctive for its unified elements of roofs, intensive colour façades, white Istrian stone as well as white fences and windows.
Mihevc also followed through with his idea for a luxurious hotel on the exposed hill between Portorož and Lucija, the Metropol Hostel, which marked the second revival of Portorož. Continuous soft forms of the hotel were designed by sculptors and symbolise the movement of sea waves as well as maritime tradition. The prolific architect also designed the auditorium and open-air theatre in Portorož, which was an important addition to the tourist offer.
Nataša Mihelič, Televizija Slovenija; translated by K. Z.


































































