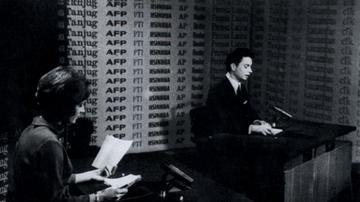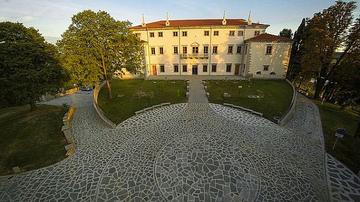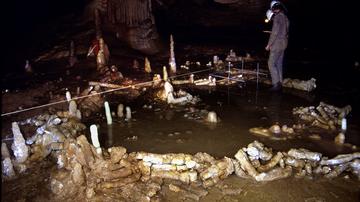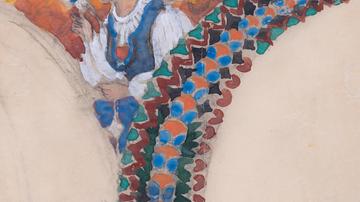
The medical center was the creation of an architect named Stanko Kristl. A member of the postwar generation of Slovenian architects, Kristl had always been in touch with the latest modernist trends. He had designed several projects in the 1950s and ‘60s, ranging from schools to residential buildings, but when he was chosen to design the new Medical Center, he knew that the project was a special undertaking. Ljubljana was in desperate need of a new medical complex. Its existing hospitals, many of them dating back to Austro-Hungarian times, were outdated, cramped, and unable to handle new technology.
Completed in 1977, Kristl’s extensive facility complemented the main inpatient building, designed by Janez Trenz. Kristl, who had toured newly constructed hospitals around the world before embarking on his project, was determined to create a state-of-the-art building – and he succeeded. The Medical Center quickly became known as the most modern hospital in Yugoslavia and beyond.
Spacious and elegant, the Medical Center was fully in line with international standards and represented a milestone in Slovenian hospital design. It was built for a new, high-tech era of medicine, but Kristl was determined to give it another dimension: He wanted the patients to feel better when visiting the hospital. By carefully choosing the colors of the walls and the design of the common areas, he reimagined the hospital as a meeting place – a radical concept for the time. Metal plates suspended in the main lobby were even intended to associate visitors with human breasts – and the security of childhood. Meanwhile, the leaf-shaped floorplan was intended to allow organic growth of the hospital as needs changed in the future.
Kristl’s project was a success, and the Ljubljana Medical Center received a special recognition when the Yugoslav authorities chose the hospital as the main treatment facility for the ailing President Tito in 1980. Over the years, the Medical Center has seen several additions – a new ER is set to open soon –, but Kristl’s innovative design continues to serve as the core of Slovenia’s largest and most advanced hospital.

































































